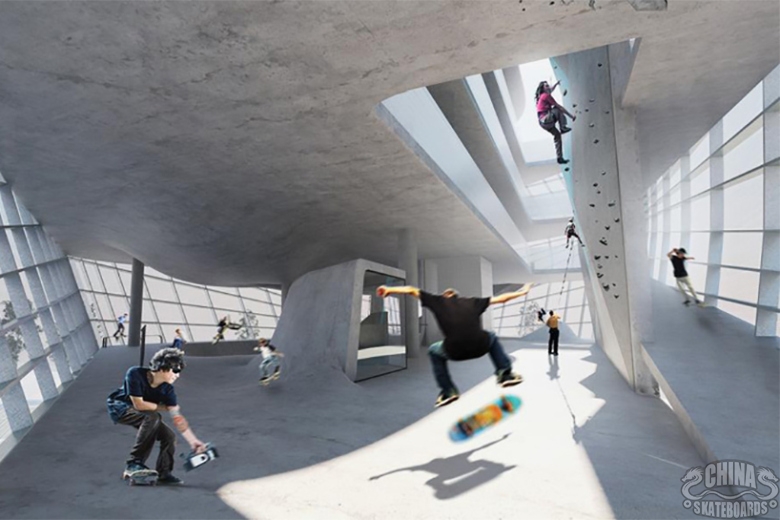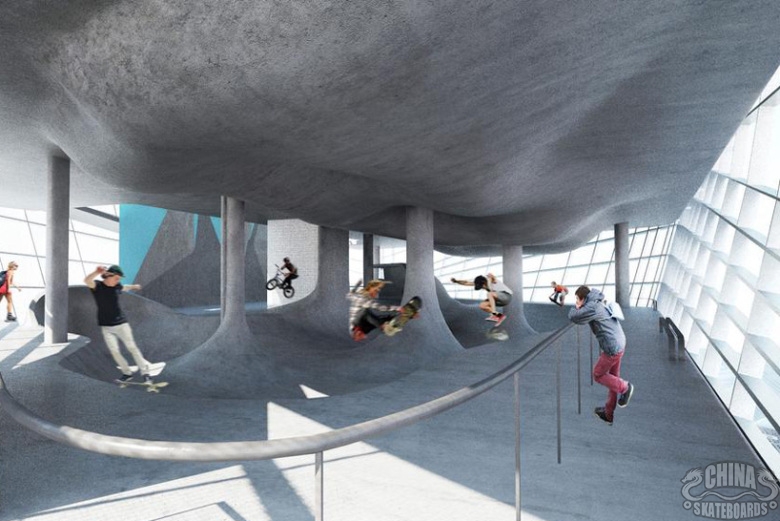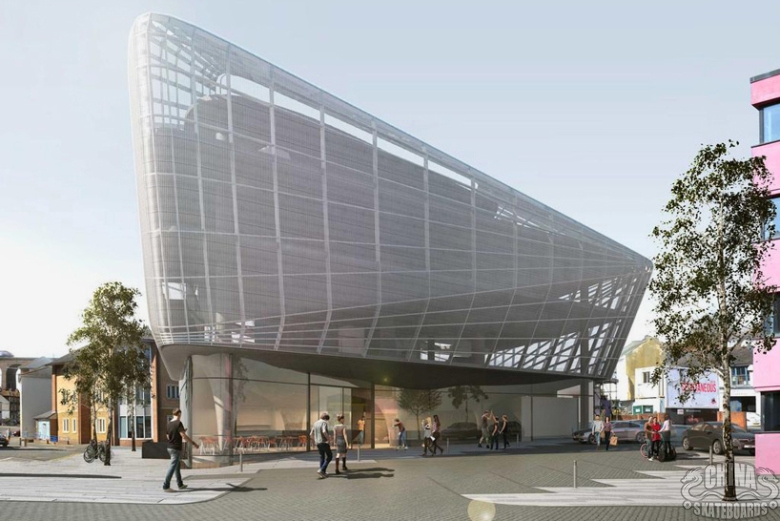
从现在开始忘记那些在立交桥下或者郊区荒野中的“大”板场吧,前所未见的炫酷造型与实用主义的结合,让滑板场也可以从概念设计变为现实。
英国建筑事务所Guy Hollaway Architects近日公布了他们的世界首家多层滑板场的计划,该滑板公园将定址为Folkestone Sports Park,作为Kent 正在进行的旧城改造项目一部分,这座三层的混凝土室内板场将配有弧面、石台、扶手、平地和碗池地形。此外这座1000平米的城市体育中心还包括位于地下室的拳击馆,地面层的社交空间以及可以俯瞰周边的屋顶露台,而穿插于板场中的攀岩墙也绝对够酷。最后整座建筑的透明外观不仅能让场馆内部光线充足也足以令路人止步观望。
Britain-based Guy Hollaway Architects has unveiled plans for the world’s first multi-storey skatepark which will be located in the proposed “Folkestone Sports Park.” As part of Kent’s ongoing urban regeneration process, the park is said to be the first of its kind with three storeys of concrete terrain consisting ramps, ledges, rails, flatground and bowls, who’s forms are dictated by the building’s floor plates. The 1,000-square-meter urban sports center will also house a boxing gym in the basement floor, social spaces at ground level, a roof terrace overlooking the nearby neighborhood, not to mention the rock climbing walls that intersect the skatepark. Finally, the structure’s transparent skin will let ample sunlight flood the spaces while also giving passing locals a glimpse of the facilities in use. Check out the proposed “Folkestone Sports Park” above and head over to the firm’s website to see more of its works.









